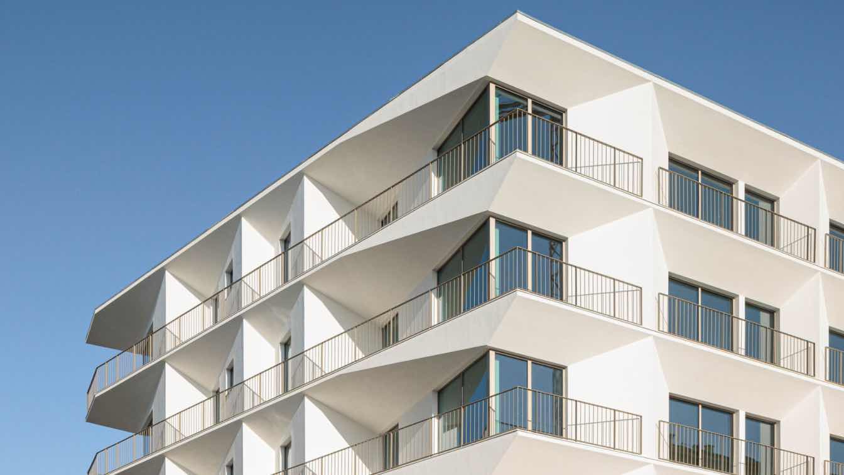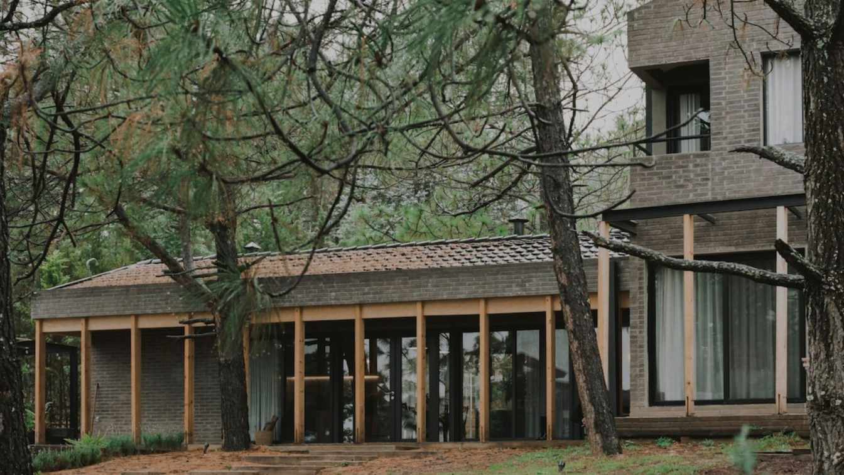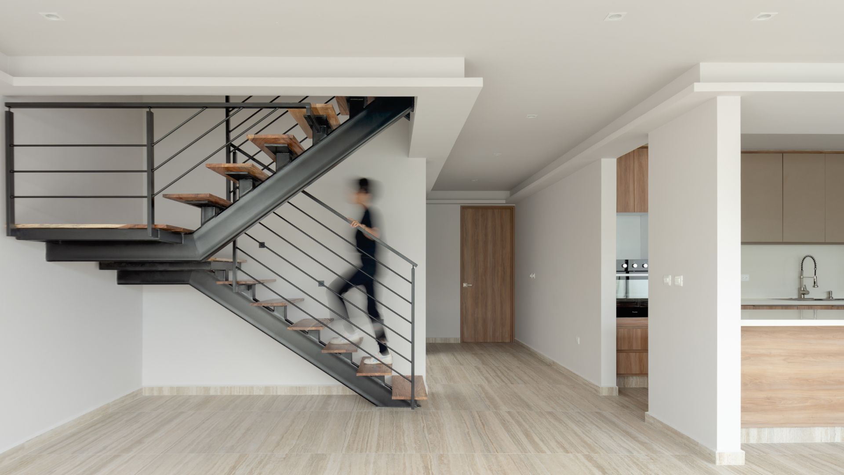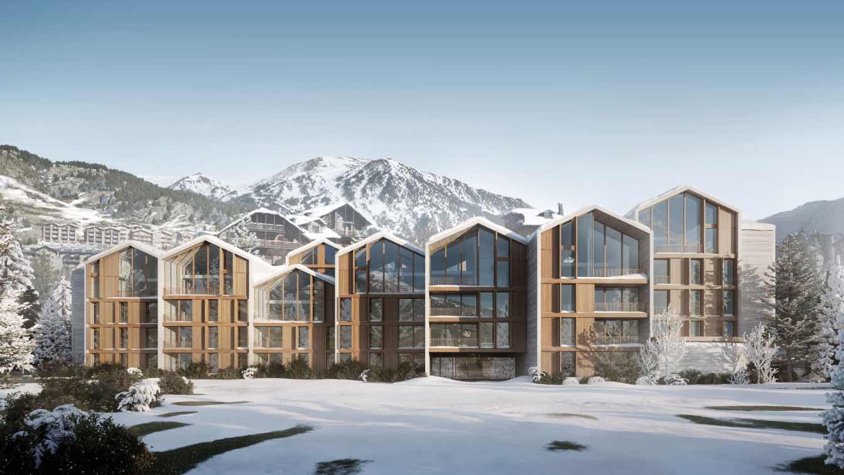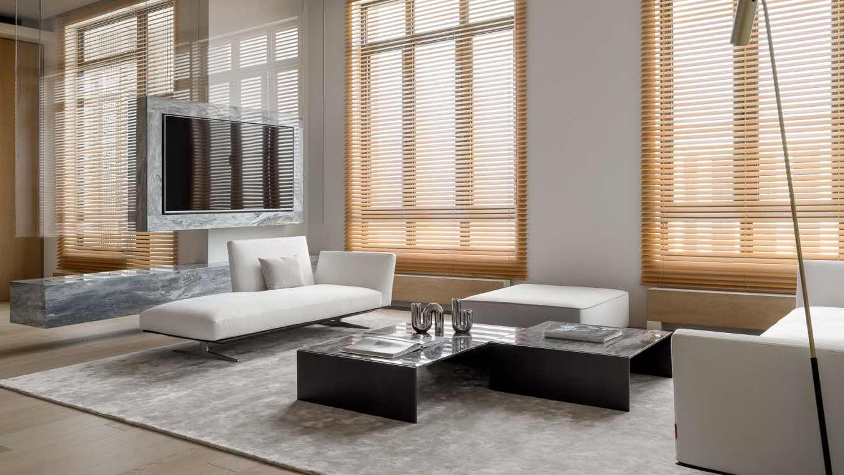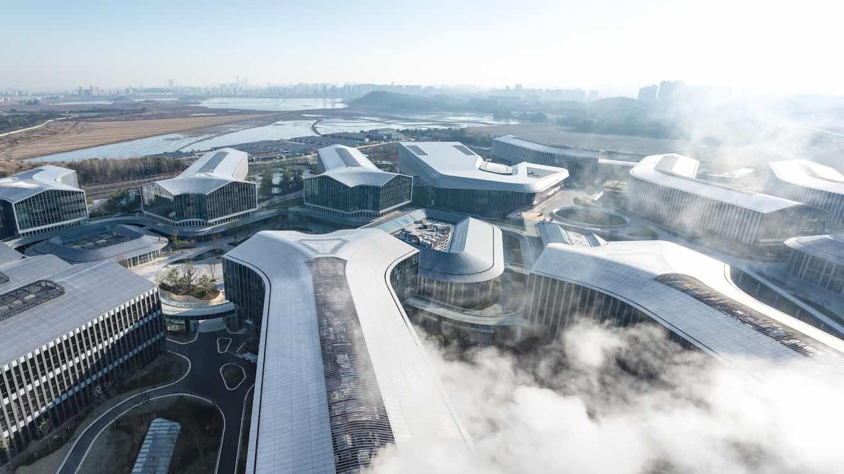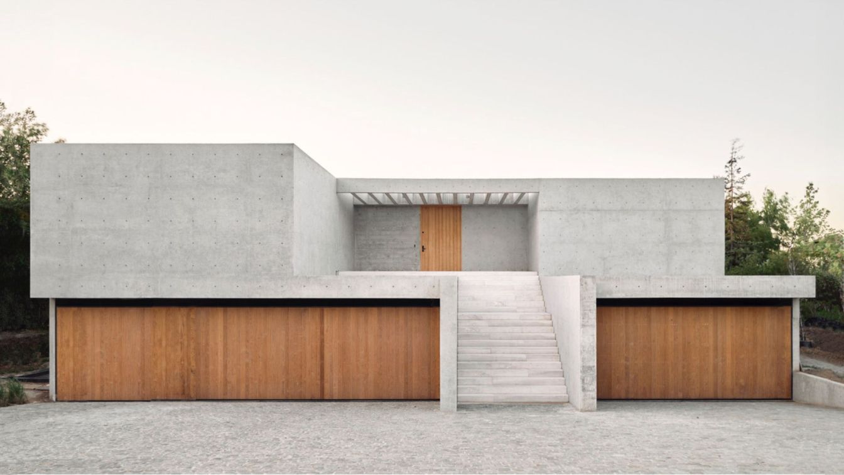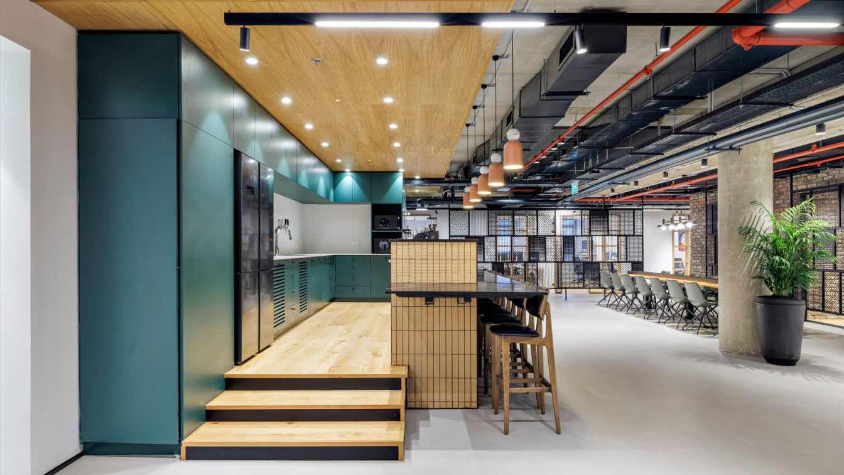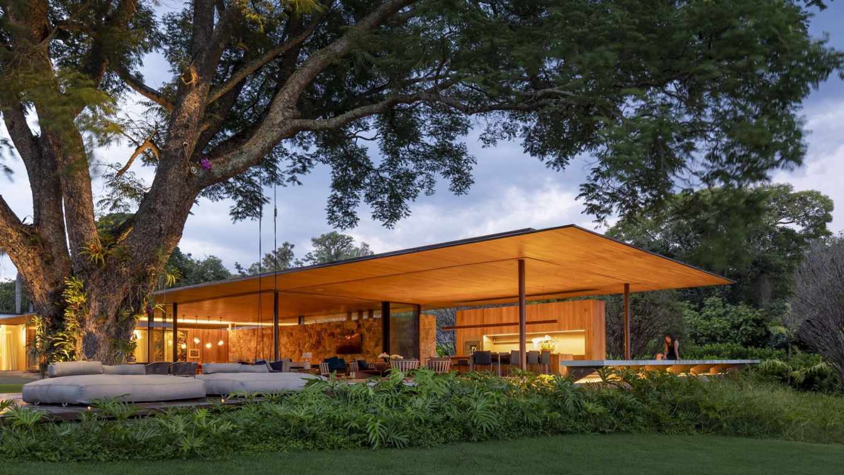The construction stands out for its contemporary forms, whose distinctive composition results from the morphology of the plot, allowing the exploration of solid and void forms that create divisions between balconies.
Project name
Varandas de Salgueiros
Architecture firm
Floret Arquitectura
Photography
Ivo Tavares Studio
Principal architect
Adriana Floret
Collaborators
Renato Costa, João Mimoso, Maria d'Orey
Structural engineer
R5-Consulting Engineers
Lighting
Softlight Iluminação SA
Supervision
DDN Gestão de Projetos SA
Typology
Residential › Apartment
Madí House emerged as part of a retirement plan where the main idea focused on creating a rest house to share with the family that had all the comforts to gradually inhabit it to become a retirement house. From this premise arises one of the first challenges in project programming, having this hybrid function.
Architecture firm
Doméstico Estudio
Location
Huasca de Ocampo, Hidalgo, Mexico
Principal architect
Carlos Nuñez, Fernanda Quintana, Guillem Villanueva, Elisa Herrera and Andrés Celorio
Construction
Doméstico Estudio
Material
Brick, concrete, glass, wood, steel
Typology
Residential › House
Situated on a 180 m² plot, within one of the fastest-growing residential developments in Puebla, Pino 9 stands out as a distinctive proposition in the real estate market. Its facade, characterized by three vertical axes, accentuates the volume of the two upper levels, resting upon a sturdy base of stone material
Architecture firm
BASALTO10VEINTIOCHO
Principal architect
Daniel González, Jorge Flores
Design team
Daniel González, Jorge Flores
Collaborators
Karen Perez
Structural engineer
Basalto 10 Veintiocho
Lighting
Daniel González, Jorge Flores
Supervision
Daniel González, Jorge Flores
Visualization
Karen Perez, Alberto Orea
Tools used
AutoCAD, SketchUp, V-ray, Adobe Photoshop
Construction
Basalto 10 Veintiocho
Material
Interceramic, Tenerife
Typology
Residential › House
El Tarter is a mountain town with low-rise housing and low density. The challenge was to make a 60-unit building fit in a small plot of land and adapt to the landscape. Our design always starts with respect for the territory, the adaptation of different ways of living in that place, and the selection of native natural materials.
Project name
Isard Homes (60 appartments in El Tarter)
Architecture firm
Mano Arquitectura
Location
El Tarter, Andorra
Typology
Residential › Apartments
Zeropixel Architects: Located outside the settlement of Agios Onoufrios on the peninsula of Chania, on an amphitheatric plot with a view of the sea and a north-northeast orientation, we were called upon to design and license a residence.
Architecture firm
Zeropixel Architects
Location
Agios Onoufrios, Greece
Design team
Dimitris Koudounakis, Evelina Koutsoupaki, Evgenia Hatziioannou
Visualization
Zeropixel Architects
Typology
Residential › House
The penthouse, boasting panoramic views of the city's historic center, is located on the 20th floor of a new residential complex in Kazan. The family who purchased the property were so impressed with the lobby and common area designs by interior designer Ekaterina Fedorovskaya that they entrusted her with the design of their personal 126 m² apartme...
Project name
Minimalistic penthouse in bright colors in Kazan
Architecture firm
Studio EF+A
Photography
Sergey Krasyuk, Instagram
Principal architect
Ekaterina Fedorovskaya
Design team
Style by Yes We May
Interior design
Ekaterina Fedorovskaya
Environmental & MEP engineering
Typology
Residential › Apartment
Designed by Aedas Global Design Principal Ken Wai, Executive Directors Wei Li and Feili Shen, the Hangzhou Alibaba DAMO Nanhu Industry Park is completed. The park integrates the state-of-the-art office, tech laboratory, visitor center, creating a world-class research workplace in Hangzhou.
Project name
Hangzhou Alibaba DAMO Nanhu Industry Park
Principal architect
Ken Wai
Design team
Ken Wai, Global Design Principal; Wei Li, Executive Director; Feili Shen, Executive Director
Client
Chuanjia Technology (Hangzhou) Ltd.
Typology
Commercial › Mixed-Use Development
The MC House is nestled on a gentle slope within the Chicureo Estate, Santiago, Chile, seamlessly blending with its natural surroundings. Its main access, an ascending staircase, leads to the second floor, where one can enjoy a panoramic view towards the northeast.
Architecture firm
Cristián Romero Valente
Location
Hacienda Chicureo, Región Metropolitana, Chile
Photography
Juan Pablo Calderón
Structural engineer
Alberto Ramírez
Lighting
During Iluminación
Material
Concrete, Wood, Glass, Steel
Typology
Residential › House
MyHeritage is an Israeli tech company that developed a revolutionary data-merging algorithm and accompanying software to manage a global platform for discovering, preserving and sharing family histories.
Project name
Meteoric Success, Local Spirit and Family Trees: The Awesome Offices of MyHeritage
Architecture firm
Auerbach Halevy Architects
Location
Or Yehuda, Israel
Principal architect
Uri Halevy, Shani Hadad
Design team
Uri Halevy, Shani Hadad
Client
MyHeritage, an Israeli tech company
Typology
Commercial › Office
With landscaping designed by Rodrigo Oliveira Paisagismo and architectural project by Jacobsen Arquitetura, Residence RN was conceived as a vacation home for a couple, their children, and grandchildren to spend their weekends and holidays. The land located in Itaúna, Minas Gerais, sits by a large reservoir and was already enjoyed by the family, who...
Project name
Residence RN
Architecture firm
Jacobsen Arquitetura
Location
Itaúna, Minas Gerais, Brazil
Photography
Fernando Guerra | FG+SG
Principal architect
Paulo Jacobsen, Bernardo Jacobsen
Design team
Paulo Jacobsen, Bernardo Jacobsen, Edgar Murata, Marcelo Vessoni, Christian Rojas, Daniel Arce, Fábio Fridman, Marcela Guerreiro
Landscape
Rodrigo Oliveira
Material
Concrete, Wood, Glass, Stone
Typology
Residential › House

